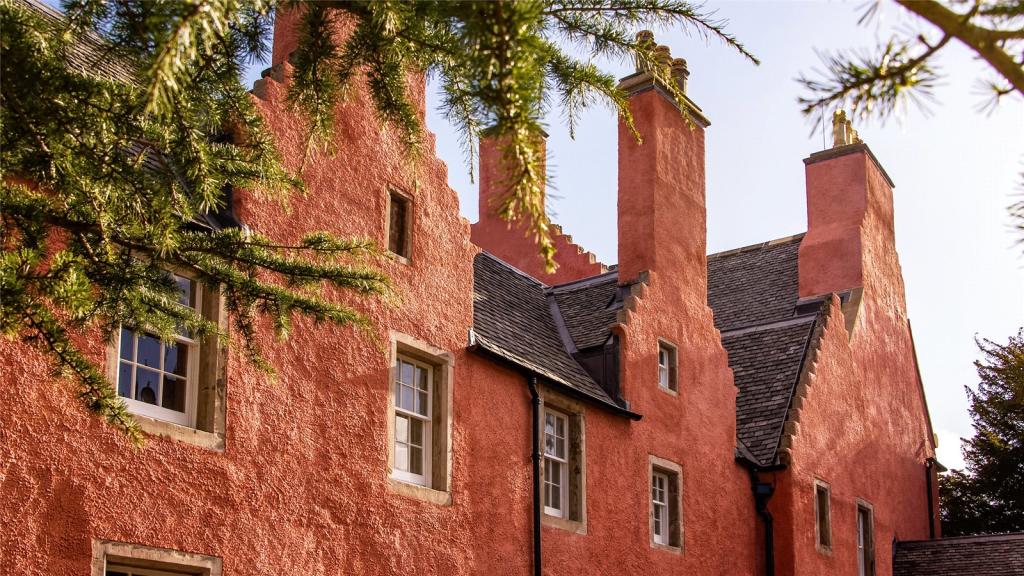6 Bedroom Detached House For Sale

Fully refurbished Scots Baronial house forming part of the exclusive Craighouse development by Qmile Developments
Finished to an exceptionally high specification throughout yet retains much of its original charm with a variety of period features
Ideally caters for modern family living with a range of delightful living and entertaining spaces
Spectacularly bright and spacious dining kitchen and family living room with a number of windows on each side
Five generous and comfortable bedrooms over the second and third floors, of which all have en suite facilities, and potential for sixth bedroom on the ground floor also
Grounds extend to just under one acre in total with a substantial south facing walled garden, driveway and private parking
Two large outbuildings with great storage or potential for hobby rooms/gym
Splendid and historic refurbished Scots Baronial house finished to an exceptionally high specification, set in grounds of just under one acre within the exclusive Craighouse development
Boasting an internal floor area of just under 7,000 square feet, Old Craig also features a private walled garden with a large expanse of lawn as its centrepiece. The generous grounds total just under one acre in size. Located to the rear of the house, there are two large storage outbuildings, which could be used as workshops or games rooms, as well as a private parking area with ample space for a few cars.
The Category A-listed house is nearing completion of an extensive refurbishment and conversion project with the project architects working closely with Historic Scotland and Scottish Natural Heritage to restore it to its original splendour. The conversion project has involved changing the configuration of several rooms to transform the property into a comfortable family home offering wonderfully spacious, practical and flexible living spaces that complement the elegance of the impressive formal reception rooms over the ground and first floors. The exceptionally generous bedrooms are situated between the second and third floors with five bedrooms in total, all of which benefit from luxurious en suite facilities.
The house retains much of its original charm with a wide variety of delightful period features. Of particular note are the two impressive stone fireplaces situated at either end of the fabulous barrel-vaulted sitting room on the ground floor. This spacious room offers a versatile entertaining and family living space with charming original windows.
Also on the ground floor is a further beautifully wood-panelled room with an original reconditioned fireplace. Conveniently positioned off the main entrance hallway, this versatile space could be used as an additional sitting room, a library, games room or as a further bedroom if required. The formal drawing room is located on the first floor and has a stunning decorative wall frieze. Also on this floor is the wood-panelled dining room where there is a magnificent fireplace with an intricately carved wood inscription. Sitting in between the two elegant formal rooms is the original front entrance from where covered timber steps lead to the magnificent walled garden. Also located on the first floor is the quite exceptional, bright and spacious open plan kitchen, dining and family living space. With several windows on each side of the room, this wonderfully practical space is flooded with natural light creating the perfect space for contemporary family living and entertaining. There is direct access to the original stone terrace with panoramic views of Blackford Hill and the Edinburgh skyline, and stone steps leading to the northern side of the house.
